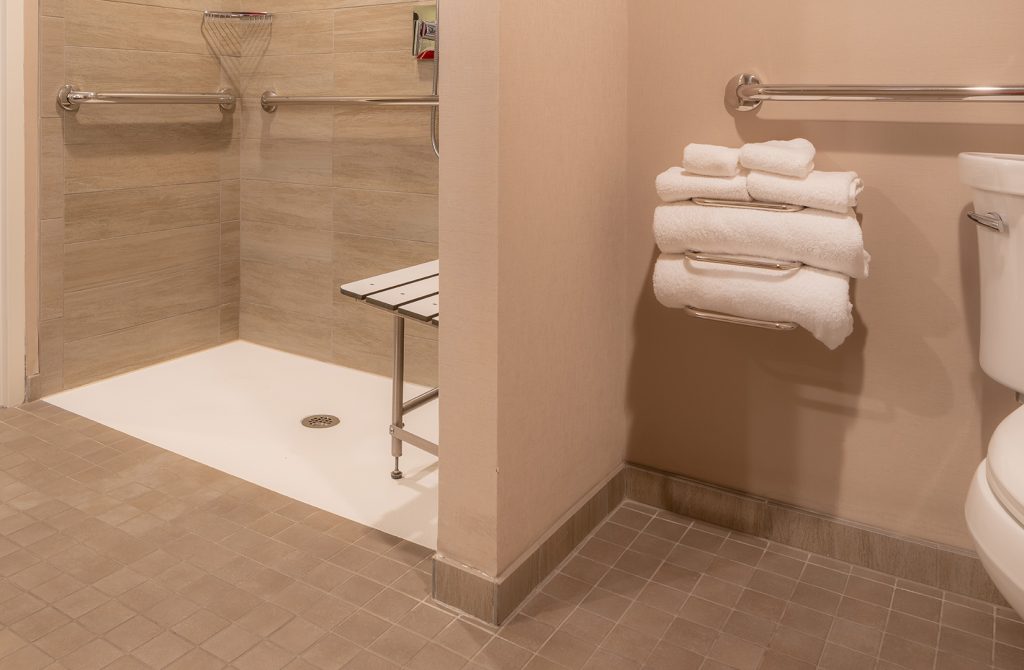What is the National Construction Code 2022 Volume 1 Building Code of Australia Class 2 to 9 buildings, Specification 27?
The National Construction Code (NCC) 2022 Volume 1, also known as the Building Code of Australia (BCA), provides a complete framework for the construction and design of buildings in Australia. Class 2 to 9 buildings cover a wide range of structures, including residential apartments, commercial buildings, industrial facilities, public buildings, and more. Specification 27 specifically addresses the requirements for the performance of certain building elements in these classes.
Overview of Class 2 to 9 Buildings
- Class 2: Buildings containing two or more sole-occupancy units, such as apartments.
- Class 3: Residential buildings providing accommodation for unrelated people, such as hotels, hostels, and dormitories.
- Class 4: A dwelling unit within a non-residential building, such as a caretaker’s residence in a factory.
- Class 5: Office buildings used for professional or commercial purposes.
- Class 6: Retail buildings used for the sale of goods or services, such as shops and restaurants.
- Class 7: Storage buildings, including warehouses and car parks.
- Class 8: Buildings for laboratories or factories where goods are manufactured or processed.
- Class 9: Public buildings, including schools, hospitals, and assembly buildings.
Specification 27: Accessible Adult Change Facilities (AACFs)
Accessible Adult Change Facilities (AACFs) facilities are designed to accommodate the needs of adults with disabilities and their caregivers, providing a safe, hygienic, and accessible environment for changing and personal care. Here’s an in-depth look at the requirements and features of Accessible Adult Change Facilities as outlined in Specification 27.
Purpose and Importance of AACFs
Accessible Adult Change Facilities are essential for ensuring that adults with severe disabilities can access adequate changing facilities in public buildings. These facilities provide dignity, safety, and comfort for users and their caregivers, enabling them to participate more fully in public life and access community amenities.
Key Requirements of Accessible Adult Change Facilities
1. Location and Accessibility
- Placement: AACFs must be located in easily accessible areas within the building, with clear signage indicating their location.
- Pathways: The route to the AACF must be accessible, providing unobstructed paths that comply with accessibility standards (e.g., ramps, wide doorways).
2. Room Dimensions and Layout
- Minimum Size: The facility must be spacious enough to accommodate an adult change table, a hoist, and a wheelchair, with sufficient room for caregivers to assist the user.
- Turning Space: There must be adequate turning space for a wheelchair, generally requiring a minimum clear floor area to allow for a 180-degree turn.
3. Fixtures and Fittings
- Adult Change Table: An adjustable-height, adult-sized change table that can be lowered to facilitate transfers and raised to a comfortable working height for caregivers.
- Ceiling Hoist: A ceiling-mounted hoist to assist in the transfer of individuals from wheelchairs to the change table and other facilities.
- Toilet: An accessible toilet that meets the dimensions and support requirements for users with disabilities.
- Washbasin: A height-adjustable washbasin with lever or sensor taps for ease of use.
- Grab Rails: Strategically placed grab rails to assist with transfers and stability.
- Shower: Some AACFs may also include a shower with appropriate fixtures and drainage.
4. Safety and Hygiene
- Emergency Call System: An emergency call button or system that allows users or caregivers to summon help if needed.
- Non-Slip Flooring: Flooring must be non-slip to prevent accidents, especially in wet areas.
- Sanitary Bins: Adequate sanitary disposal facilities for the safe disposal of waste.
- Cleaning and Maintenance: The facility must be regularly cleaned and maintained to ensure hygiene and functionality.
5. Privacy and Comfort
- Partitions and Doors: Secure and lockable doors to provide privacy for users and caregivers.
- Comfort Features: Features such as adjustable lighting, ventilation, and temperature control to ensure a comfortable environment.
Compliance and Certification
Buildings required to provide AACFs must ensure that these facilities comply with the detailed specifications outlined in the NCC. Compliance includes the proper installation of all fixtures and fittings, adherence to dimensional requirements, and the implementation of safety and hygiene measures. Building certifiers and inspectors will verify compliance as part of the building approval process.
By adhering to these requirements, builders, architects and designers can create structures that meet high standards of performance and contribute to the overall well-being of the community. You can access the latest information by visiting www.abcb.gov.au.
Click here to download Specification 27 Accessible adult change facilities (2019: Spec F2.9:1)
Contact our team to discuss your Adult Change Table and Ceiling Hoist options. We are here to help!

